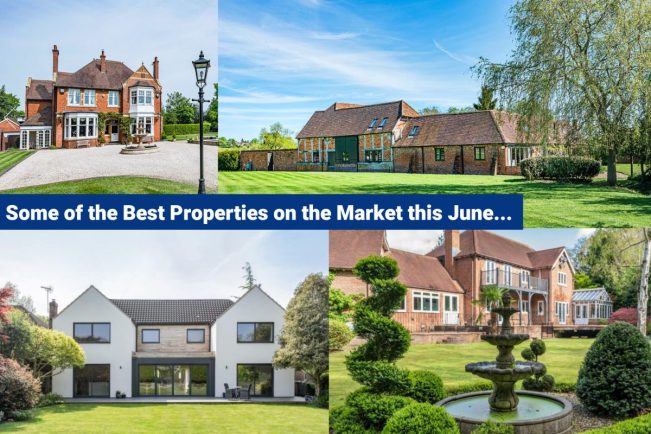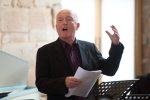Far Croft House, Lapworth – Guide Price £2,500,000

Just minutes from St. Mary’s Church, down Tapster Lane in Lapworth, lies Far Croft House – an imposing family home which undoubtably stimulates feeling from the moment you turn in from the driveway.
Far Croft House is the principal residence of an established private estate.
You will find a pair of electric gates opening to a sweeping driveway – following signpost for Far Croft House, the lawns, paddock and gardens are immaculately kept as you pass through a 2nd set of gates up to the main house.
All within 3.86 acres, to the front south-facing lawns are the swimming pool, summer house and triple car garage. The easterly aspect, including the garden room off the day room, enjoys access to further manicured lawns and garden.
This home encompasses all of it’s Edwardian era features with beautiful high ceilings and attractive design, and has over time had sympathetic additions and upkeep.
Marketed by EB & P 124 Station Road, Knowle, Solihull,
B93 0EP [email protected] 01564 791010
The Old Barn, Old Warwick Road, Rowington – Guide Price £2,450,000

The Old Barn is truly charming, and its location is undoubtedly one of its most appealing qualities, situated in a secluded but not isolated position down a long gated driveway. The property occupies an intensely discreet position off the Old Warwick Road in Rowington, with approximately 18 acres and a boundary with the Grand Union Canal.
This is a location filled with abundant wildlife and stunning countryside views.
The property was converted in the late 1990s, and now offers modern accommodation sympathetic to its conversion. On entering the hallway, there is a huge sense of open space, with large, tiled flagstone flooring leading to the casual sitting room ahead of the more formal living room. The hallway has bespoke fitted storage, ideal for coats and shoes and enjoys the first views of the inner garden courtyard with box hedging and a rose garden.
Marketed by EB & P 124 Station Road, Knowle, Solihull,
B93 0EP [email protected] 01564 791010
Brook House Alderbrook Road, Solihull, B91 Offers Over £2,250,00

Nestled at the end of a private cul de sac, Brook House is a testament to modern luxury living with nearly 6,000 sq ft of flexible accommodation.
This detached home boasts a superb annex, triple garage, and a beautifully secluded garden, making it a rare find within one of Solihull’s most prestigious areas. Built in 2000, set behind a private gated entrance, offering an expansive living space spanning nearly 6,000 sq ft. The residence sits prominently as the largest of four detached homes in an exclusive enclave.
The main house comprises of four elegant reception rooms, a spacious open plan kitchen/diner ideal for gatherings, three exquisite bedrooms, complemented by bathrooms and dressing rooms that articulate sophistication. An additional bedroom and bathroom are found in the superb separate annex, catering perfectly for guests or extended family
MARKETED BY DM & Co. Premium, Dorridge
No. 2 The Forest Shopping Centre, Station Road, Dorridge 0121 7750101 www.dmandcohomes.co.uk
Rodborough Road, Dorridge, Solihull £1,400,000

This beautifully extended six-bedroom residence, tailored for those who desire ample space without compromising style. The heart of the home lies in the expansive breakfast kitchen, illuminated by natural light, perfect for both everyday family life and hosting grand gatherings.
The sophisticated ground floor layout includes multiple reception areas, each designed for comfort and functionality, from a cosy seating area with a Gazco effect fire to a formal dining space. Upstairs, the principal suite offers privacy and luxury with bespoke fitted wardrobes and a sleek en-suite, while the additional bedrooms provide generous accommodation for family and guests.
This home, set in a coveted area, represents a perfect blend of elegance and convenience. The ground level of this exceptional home sets the stage for a refined lifestyle. Enter through a spacious hallway that leads to an inviting living room where you can unwind or entertain in style. OPEN HOUSE – Saturday 25th May 10-1pm (by appointment only)
MARKETED BY DM & Co. Premium, Dorridge
No. 2 The Forest Shopping Centre, Station Road, Dorridge 0121 7750101 www.dmandcohomes.co.uk
The Penthouse, Castle Lane, Warwick, CV34 £1,500,000

LETS SET THE SCENE…Built in 2000 on the roof of the old Heart of England Building Society just off Warwick High Street, this incredible, high-spec penthouse sprawls 6,300 square feet from its private basement-level gym and spa to a top-floor apartment with balcony views across Warwick Castle.
Each level is connected by a private commercial-grade lift for ultimate convenience and features wet underfloor heating, controlled remotely and by wall thermostats; Cat5 cabling; electrics for remote-control blinds; and wiring for a top-floor Sonos sound system.
Arriving at the property, an electric gate opposite the castle’s boundary wall opens onto a block-paved drive leading to a parking area belonging to Neville Court. Here, you’ll find private, spot-lit garaging for up to five cars, another gated parking area, and extra double
garage.
MARKETED BY Pittaway Thompson, Kenilworth 16a High Street, Kenilworth, CV8 1LZ 01926 854458
ASTWOOD LANE, ASTWOOD BANK WITH ANNEXE OFFERS IN EXCESS OF £950,000

Nestled along a sought-after tranquil country lane, Inglenook Farm is a charming three-story, four-bedroom farmhouse with a separate detached fully equipped modern one-bedroom annexe.
All set within approximately 1.2 acres of beautiful gardens with scenic open countryside views. The main residence retains its original character features, including exposed timbers, cornicing, and exposed brickwork. this home offers ample space for every aspect of modern living. With a generous total area spanning approximately 4000 sqft, this home offers ample space and promises a lifestyle of sophistication and indulgence.
This charming and spacious home features an Entrance Hall, Living Room, Family Room, Dining Room, Breakfast Kitchen, Utility Room, Cloakroom, Four Bedrooms and a Family Bathroom. Additionally, the detached annexe offers open plan living, including a breakfast kitchen, living room and a further spacious double bedroom, there is a further floor above the annexe currently used as storage which has potential to be converted into further living space.
MARKETED BY KING HOMES 01789 608111
EMAI35 – 36 GUILD STREET STRATFORD UPON AVON WARWICKSHIRE CV37 6QY
PRIORY FARM & PRIORY COT, 2.7 ACRES,STUDLEY £975,000

Priory Farmhouse at Priory Court isn’t just any home it’s a remarkable piece of history, once a monastery brimming with character and charm.
Nestled along the banks of the River Arrow, Priory Farmhouse stands as an exceptional Grade II* listed country house, surrounded by 2.75 acres of beautiful gardens and fields with scenic open countryside views. Set in an exclusive and serene location, this historic gem occupies a prime position within Studley Village. In total Priory Farm and Priory Cottage has seven bedrooms with a generous total accommodation spanning approximately 4954 sq.ft this residence offers ample space and promises a lifestyle of sophistication and indulgence.
On approach it is clear how exceptional this residence is. As you follow a lengthy private drive set back away from any roads, surrounded by field views and mature trees you’re greeted by this breathtaking historic property that immediately captivates you.
MARKETED BY KING HOMES 01789 608111
EMAI35 – 36 GUILD STREET STRATFORD UPON AVON WARWICKSHIRE CV37 6QY
Knowle House, Knowle Hill, Kenilworth CV8 Guide price £1,700,000

LET’S SET THE SCENE…Stationed on a leafy street between two nature reserves and the local golf club and enclosed by well-tended mature gardens, this substantial detached home awaits a growing family or people who need space for multiple generations.
Built in 1961, the house was fully refurbished, extended, rewired and replumbed by the current owners in 2011, when they created an epic full-length living dining kitchen, additional upstairs bedroom, garden room, utility, shower and boiler rooms, and a gym adjoining the integral garage. Inside, Dulux ‘White Cotton’ walls combine with Farrow & Ball paintwork and craftsman-resorted original cornicing to backdrop spacious living areas lit by large windows.
Meanwhile, stylish radiators, working fireplaces, and underfloor heated limestone tiling infuse the ground floor with warmth. Upstairs, seven double bedrooms (three en suite) with ample fitted storage can accommodate your family and friends. A shower room to the extension also offers the potential to repurpose the lower north wing into an annexe for guests or older relatives.
MARKETED BY
Pittaway Thompson, Kenilworth 16a High Street, Kenilworth, CV8 1LZ 01926 854458











